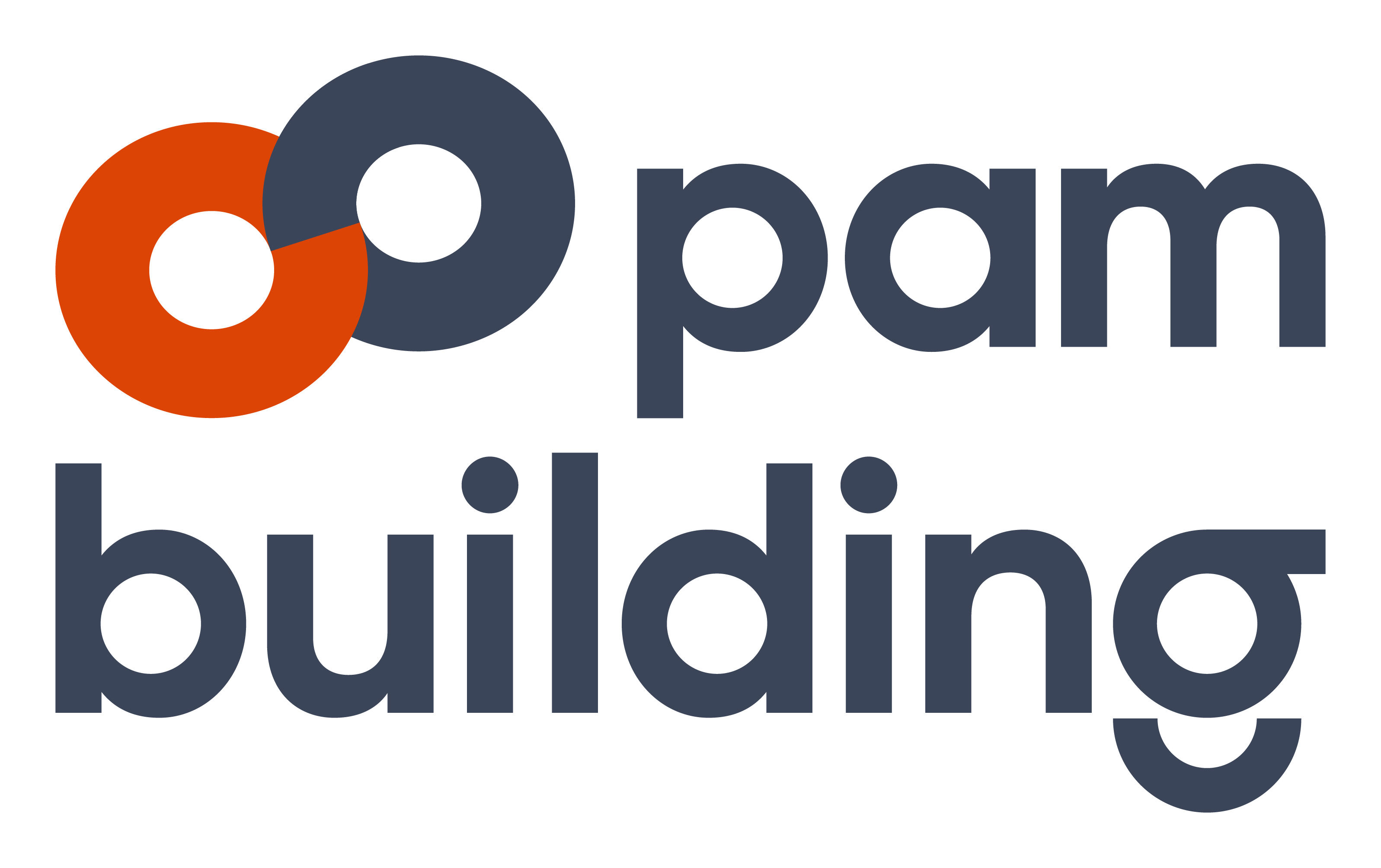BIM Services

BIM design+
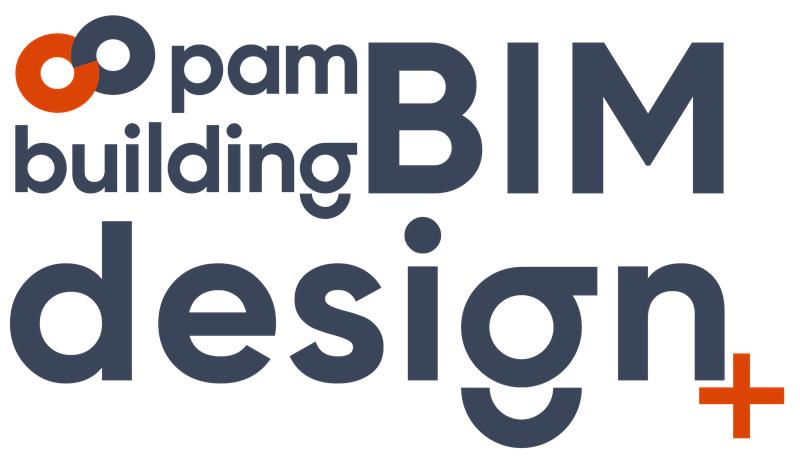
Pam Building's new BIM design+ tools have been developed to help engineers in MEP design when designing in cast iron drainage.
Tools included;
Tools:
- Easy select drainage pipe systems, locate Pam Building products with ease in large projects.
- Sum lengths of pipe, set reference levels so pipes can be scheduled per level, and align pipe tags with ease.
Engineering:
- Placing access doors with ease with the ability to auto set heights and angles to required levels.
- Content Converter allows users to switch from the Generic content to Pam Buildings full data content with a click of a button.
- Add couplings, allows couplings to be added at every 3 metres.
- BS EN 12056 calculations allows you to ensure your pipe system conforms to standard and is sized to take the number of appliances within the buildings design.
Pam Building aims to ease the burden on developers, specifiers and contractors in the early stages of construction by providing two levels of BIM library and supporting elements.
Tel: 01952 262 529
BIM Ready
The new releases include a full-data object library, a platform that provides supporting information and free individual BIM files of all products and systems.
These include an EN 877 “Generic Cast Iron” content package for use in early design stages, with fittings, parametrically modelled, and in standard geometric settings. The files contain only the most vital information, reducing the time and effort required to create early-stage plans. These “data-light” designs can also be overwritten with the full data specification libraries without issue, speeding up later stages of development that require more detailed plans streamlining conversion from design to as-built workflow.
Pam Building's BIM Libraries are designed to aid the data transition between consultants and Main Contract MEP design engineers, creating a leaner process that reduces design time. As the transitions usually require more explicit data being added to models, Pam Building is also currently creating plugins to quickly add the full data, either automatically by system type, or through floor level and manual area selection.
By providing small file sizes in the generic content, it will make it easier for early-stage specification in BIM and will speed up the whole planning process; this in turn will create measurable cost and time savings for our customers.
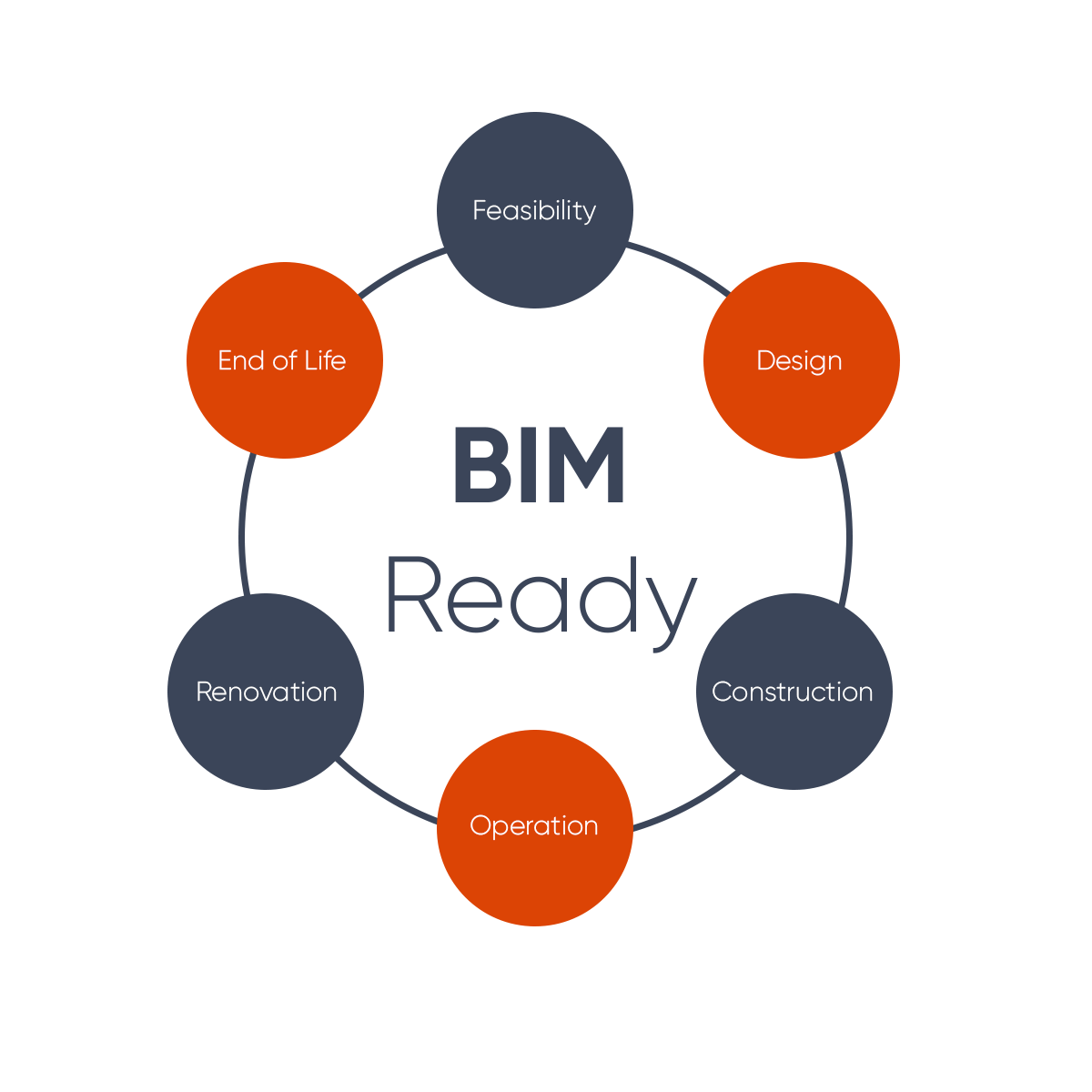
BIM Ready

The new releases include a full-data object library, a platform that provides supporting information and free individual BIM files of all products and systems.
These include an EN 877 “Generic Cast Iron” content package for use in early design stages, with fittings, parametrically modelled, and in standard geometric settings. The files contain only the most vital information, reducing the time and effort required to create early-stage plans. These “data-light” designs can also be overwritten with the full data specification libraries without issue, speeding up later stages of development that require more detailed plans streamlining conversion from design to as-built workflow.
Pam Building's BIM Libraries are designed to aid the data transition between consultants and Main Contract MEP design engineers, creating a leaner process that reduces design time. As the transitions usually require more explicit data being added to models, Pam Building is also currently creating plugins to quickly add the full data, either automatically by system type, or through floor level and manual area selection.
By providing small file sizes in the generic content, it will make it easier for early-stage specification in BIM and will speed up the whole planning process; this in turn will create measurable cost and time savings for our customers.
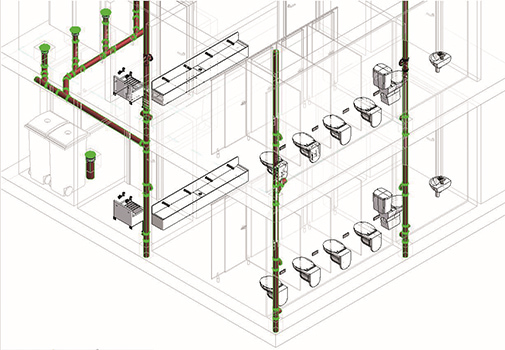
We are now NBS Source partners

BIM Services
Pam Building has been developing BIM level 2 libraries in Revit for our Ensign Range.
Contact our technical assistance: technical.uk@pambuilding.com

We are now NBS Source partners

BIM Services
Pam Building has been developing BIM level 2 libraries in Revit for our Ensign Range.
Contact our technical assistance: technical.uk@pambuilding.com

EN 877 CAST IRON GENERIC LIBRARY
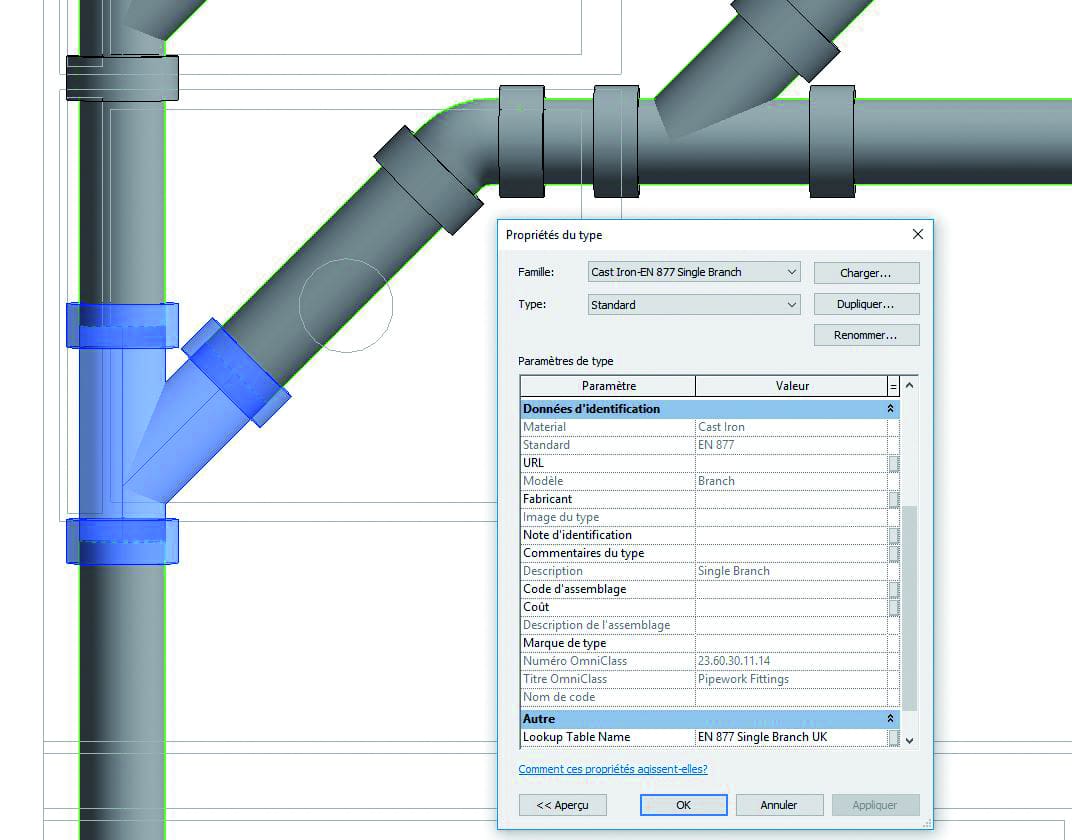
Generic cast iron content
- Full range of Cast Iron fittings
- All families have ‘real geometry’
- Generic coupling with ‘fixing zone’ visibility
- All fittings have constrained couplings which can be turned on/off
- No ‘Manufacturer’ data
- All files are lightweight 500KB max.
Pam Building's CAST IRON LIBRARY
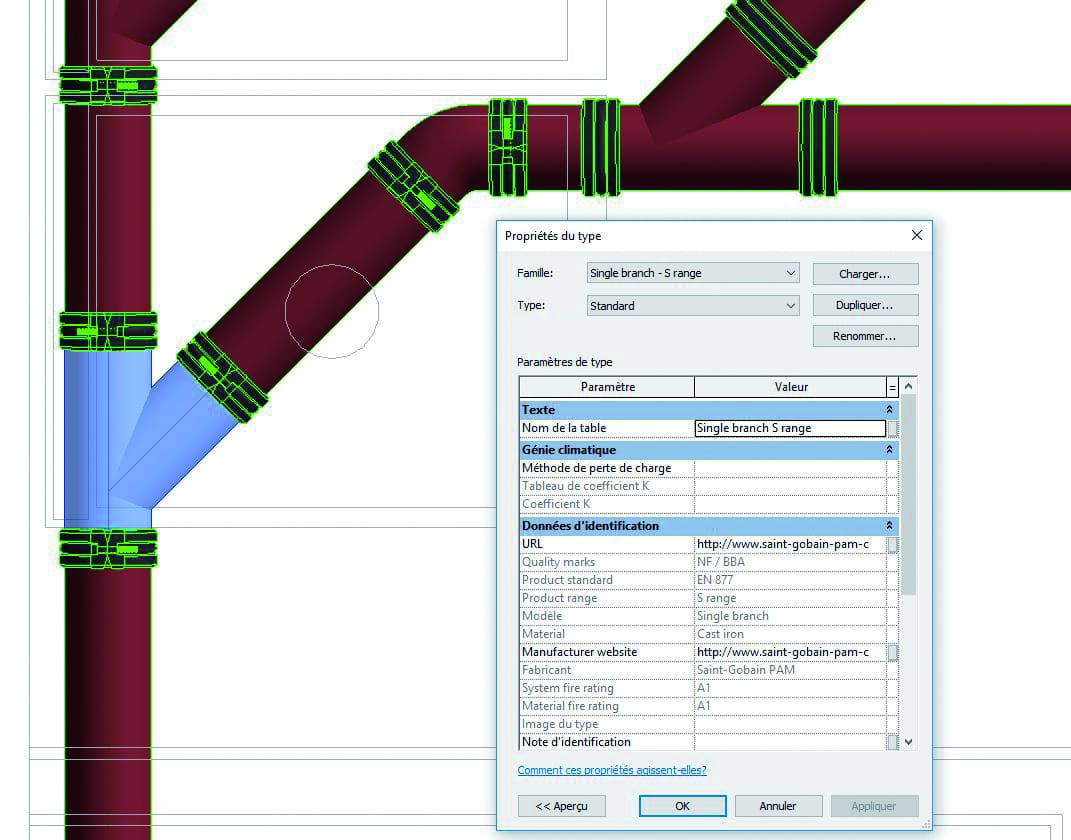
Full data content :
- Minor modifications to project design stages
- Time saving design for main contract BIM Engineers.
